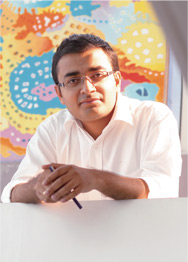|
 City centre Raipur is designed as an cultural , social and mercantile (business ) hub of future Raipur. It is designed to cater for the cluster townships in Raipur and modern satellite colonies of this expanding city. City centre Raipur is designed as an cultural , social and mercantile (business ) hub of future Raipur. It is designed to cater for the cluster townships in Raipur and modern satellite colonies of this expanding city.
Every city recreates it CBD for the purpose of institutionalised development. City centre is this new .CBD - the nucleus of para Raipur.
architecturally the mixed use development inherits the glorious past of Down Town Mall and the Much needed Values of today in terms of environmental consciousness , energy optimisation , etc.
The development consists of a green campus with over 500 trees circumventing shopping mall , entertainment and offices. The total development of over 600,000 sqft has a basement parking of over 100,000 sqft excluding additional ground level parking.
The mall is beckoned by a grand clock tower which holds for the new landmark of Raipur. It is set admist great outdoor plazas and amphitheatre. The development is a cluster of 5 blocks juxtaposed to carve internal streets and plazas such as fountain courts , event plazas etc . The piazza space is a grand atrium flushed with daylight and green terraces. Being there is a celebration of senses - fragrances of alba , harmonics of fountain , drifts of daylight rejoice the biophyllic instincts of every habitant.
There is a place for all ages and types. The timeless architecture of down town Mall is what the new retro Raipur deserves.
The architectural values of energy optimisation and energy efficiency is what the development pilots setting a precedence for future development. The development is circumvented by a self generated micro climate by the virtue of its extensive green landscape and employment of passive cooling architectural systems.
Modular offices plugged with such mixed use facilities of the mall cater for the smart and efficient. All mixes of this development provide for great interdependency and economic sustainability.
Rest is to explore and celebrate.
- By vivek rathore
|